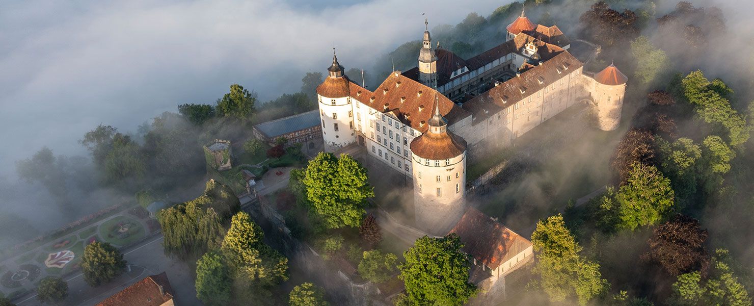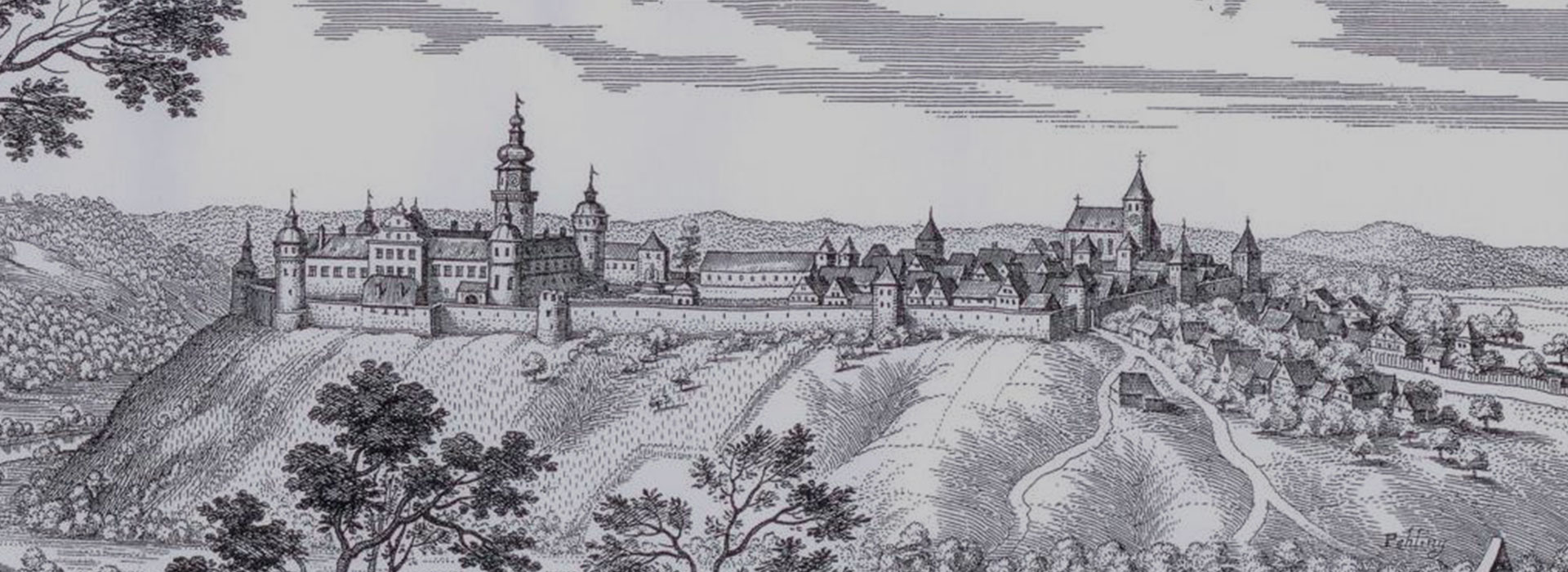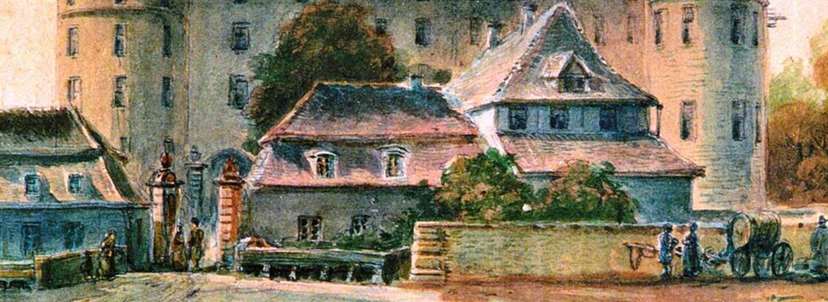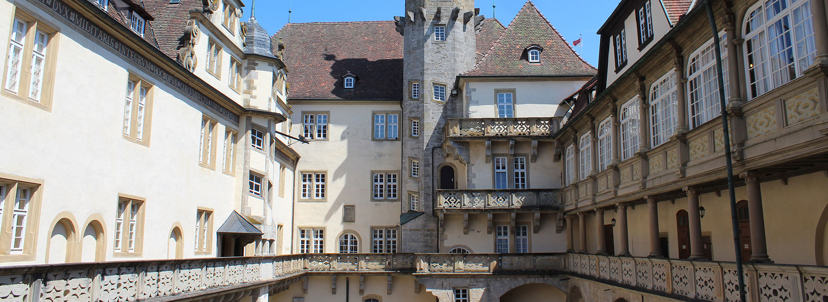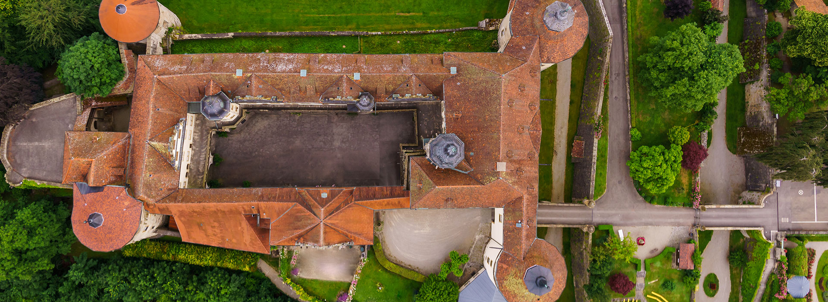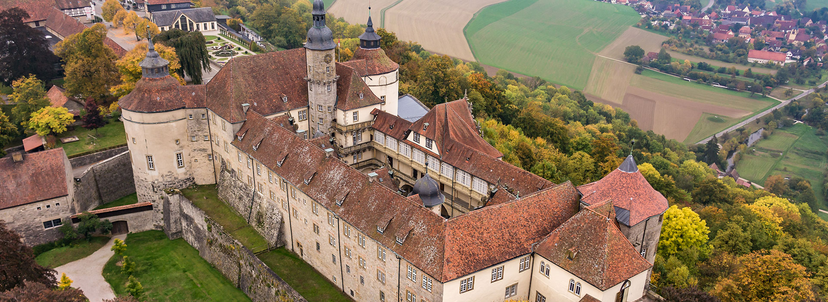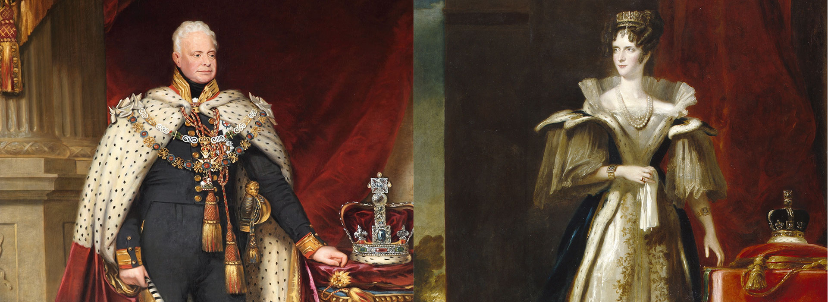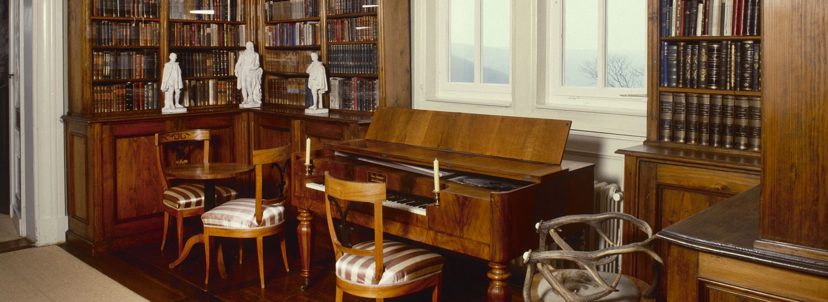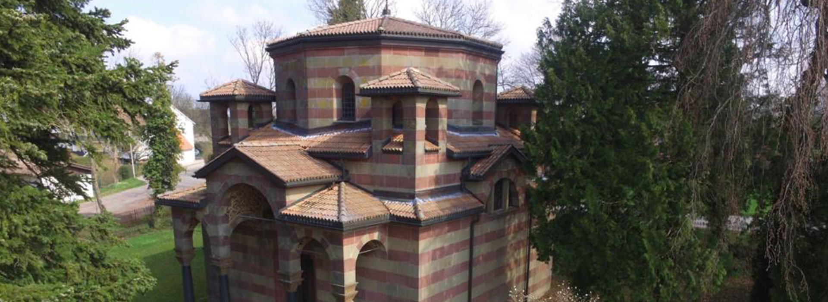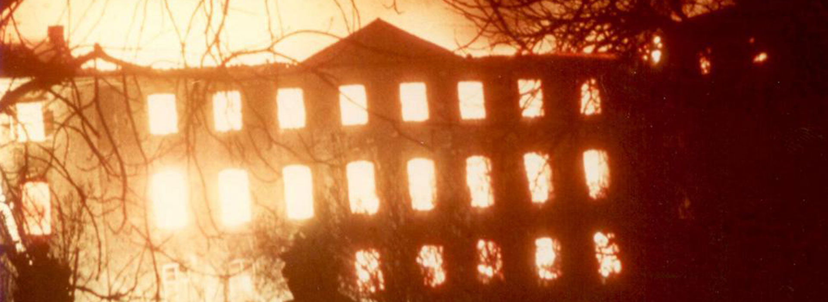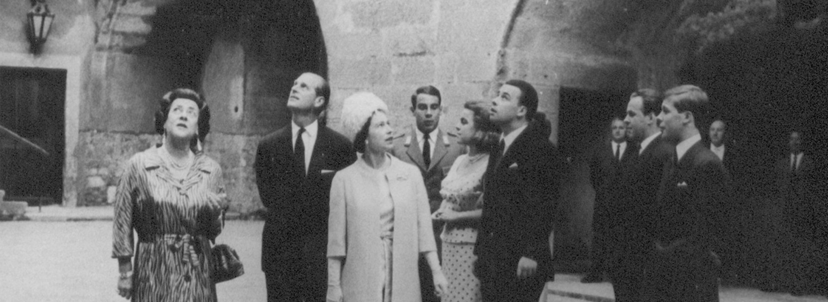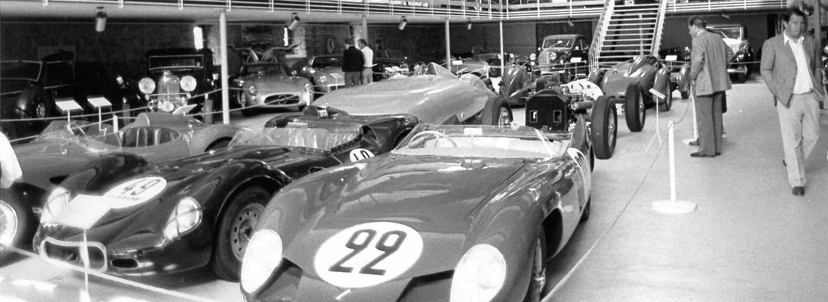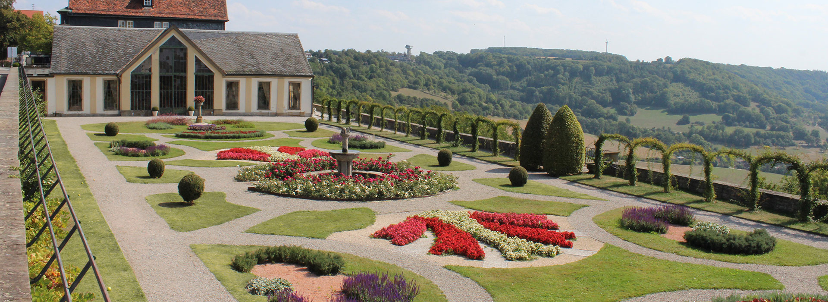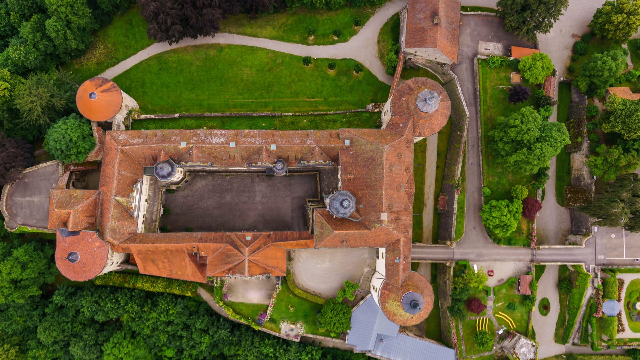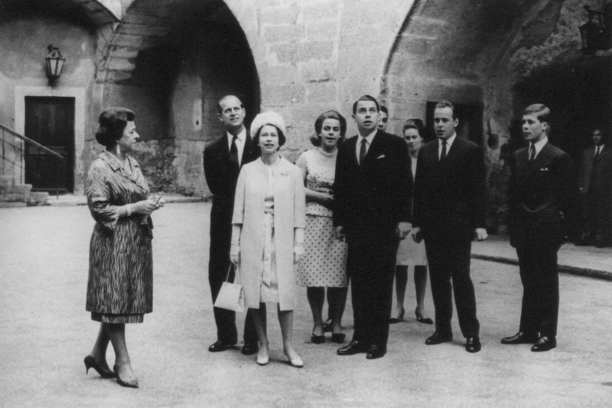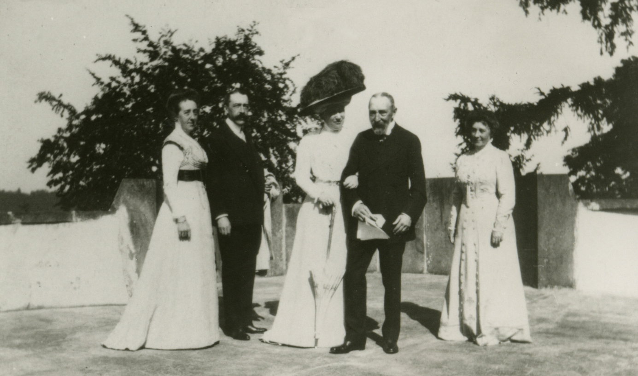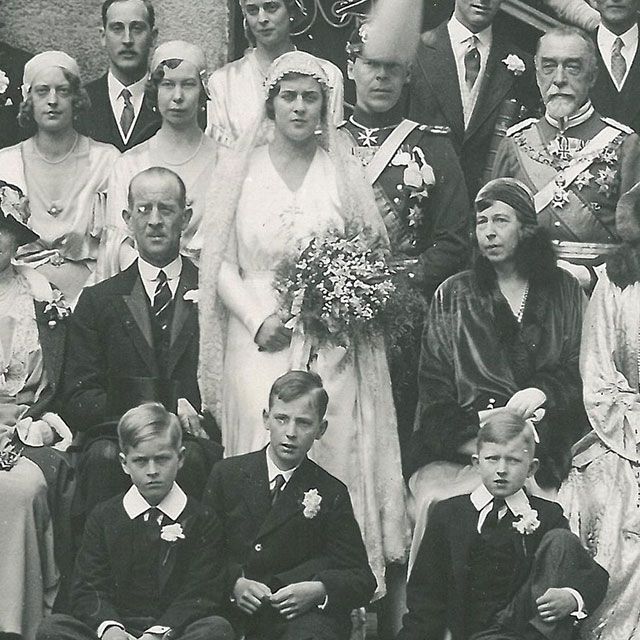Castle history
Langenburg
castrum et oppidum
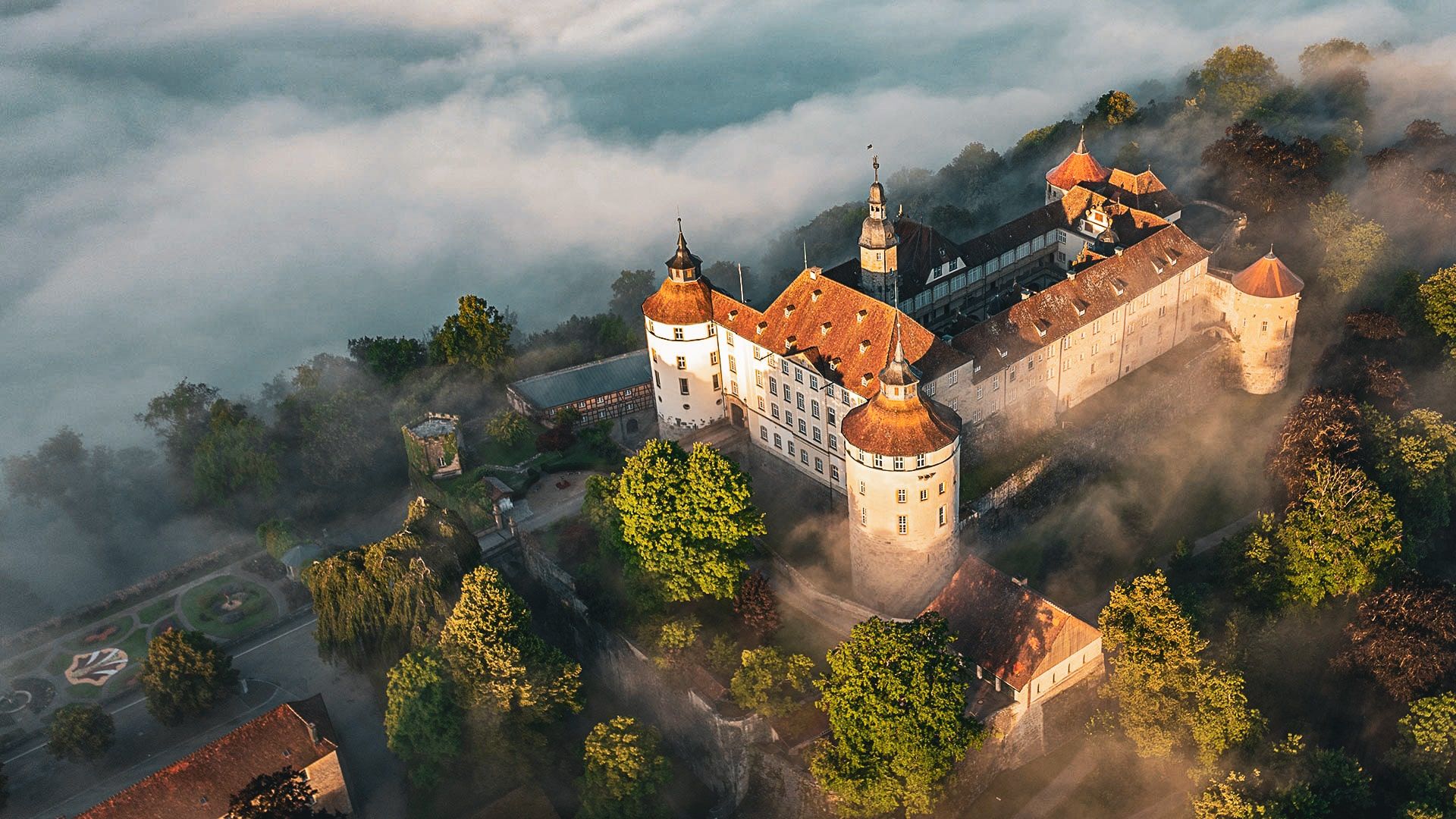

High on a mountain spur above the small river Jagst lies Langenburg Castle, whose origins date back to the Staufer period. In the 13th century, it became the ancestral seat of the important House of Hohenlohe, which was raised to the rank of imperial count in 1450 and prince in the middle of the 18th century.
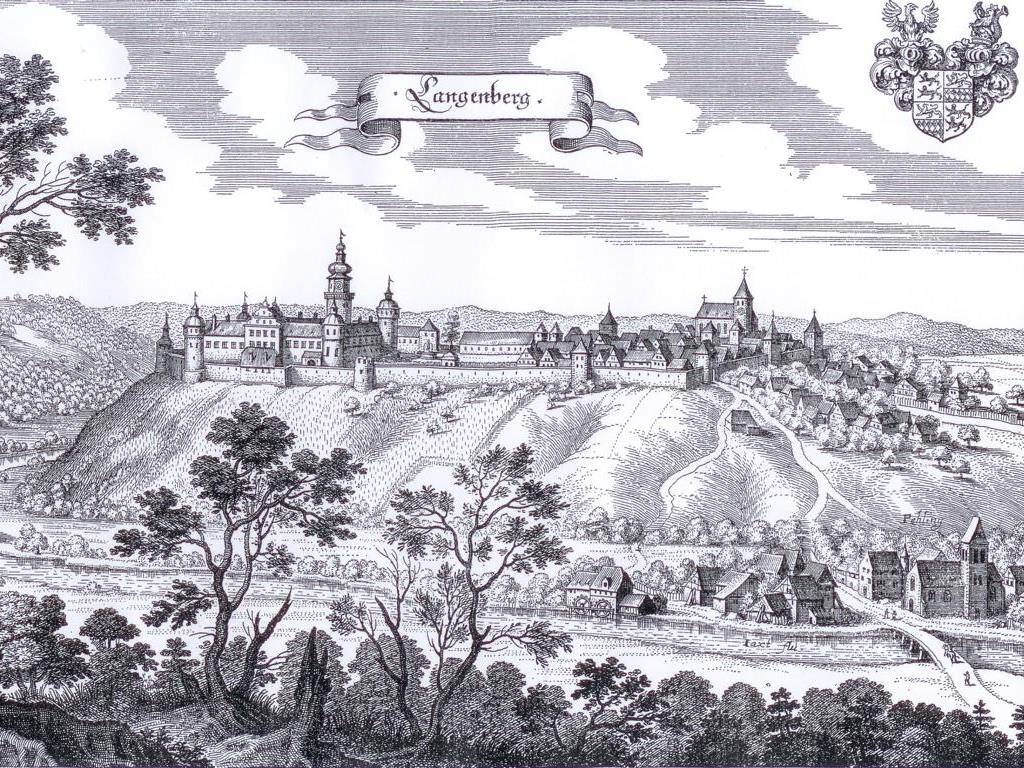
Merian-Stich um 1648
Langenburg castrum et oppidum
Langenburg is mentioned for the first time around 1226 as “Langenburg castrum et oppidum”. Since the 13th century, Schloss Langenburg has been owned by the Hohenlohe princely family and is still the residence of the Prince of Hohenlohe-Langenburg. The castle was extended from 1235 onwards, and the two round towers date from this period. In the 15th century, the castle was converted into a fortress for firearms.
In 1610, Count Philipp Ernst inherited Langenburg, among other things, and made it his residence. Under him, the castle was expanded into a Renaissance palace with ceremonial halls and a chapel. Built between 1610 and 1627, these buildings still stand out today with their Renaissance style. The palace courtyard in particular, with its galleries, gables, altars, spiral stair towers and bell tower, is a jewel of Renaissance architecture and is considered one of the most beautiful courtyards of this period in Germany.
Between 1610 and 1616, the round Four Seasons Hall in the north-eastern “bed tower” is decorated with a unique stucco ceiling. The hall is extensively renovated in the 1970s and restored to its former glory.
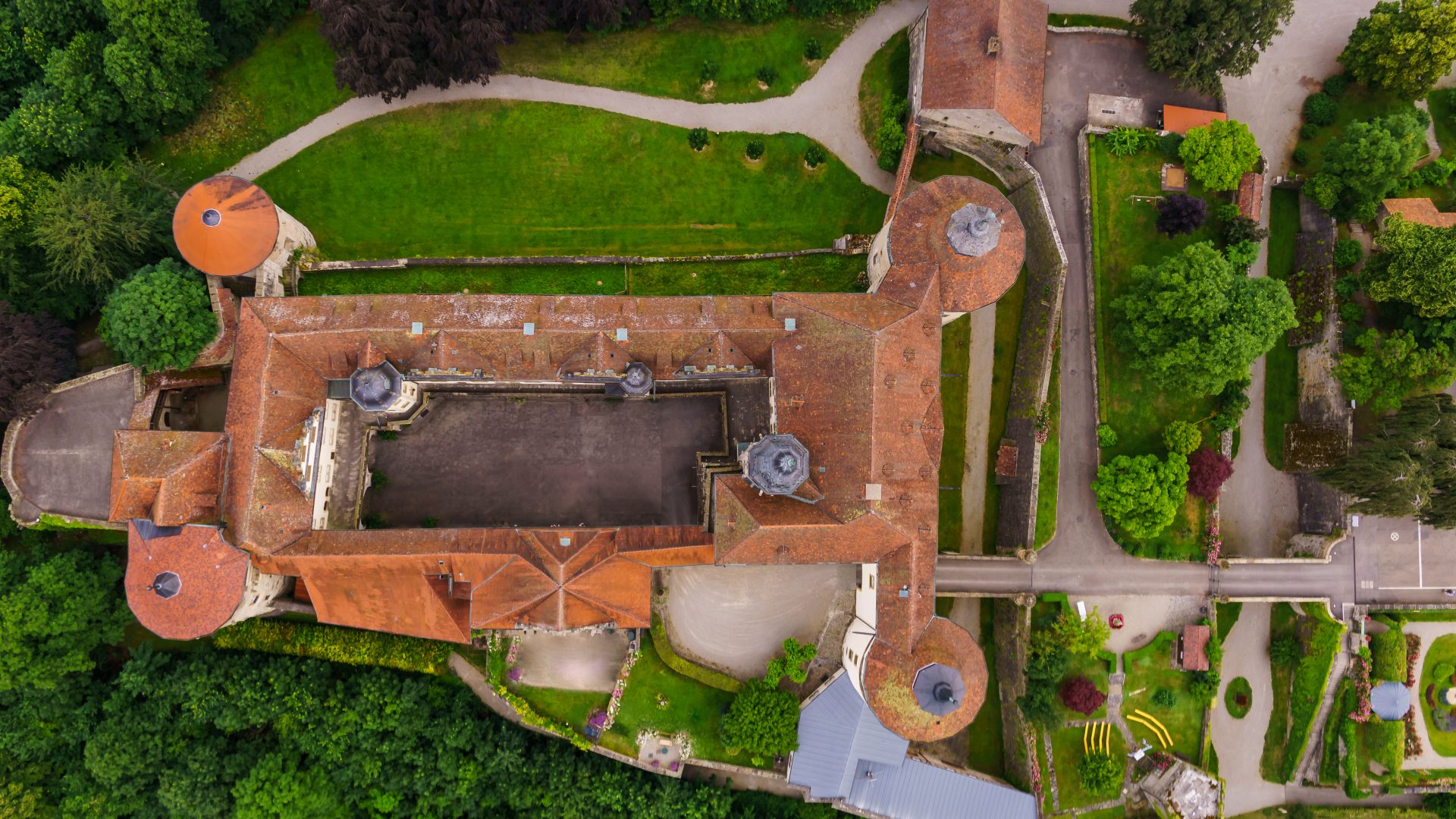
A jewel of Renaissance architecture
From 1757 to 1759, attempts were made to rebuild the building in the Baroque style. The east wing of the palace is extended in its present form and given an almost classicistic façade. The wooden bridges will be replaced by stone bridges and a new access road will be created.
Drafts from 1776 bear witness to the Baroque redesign of the upper ornamental parterre with delicate broderies and bordered borders. The construction of the fountain with parterre setting and the rose arches also date from this time. An orangery is being built at the south end.
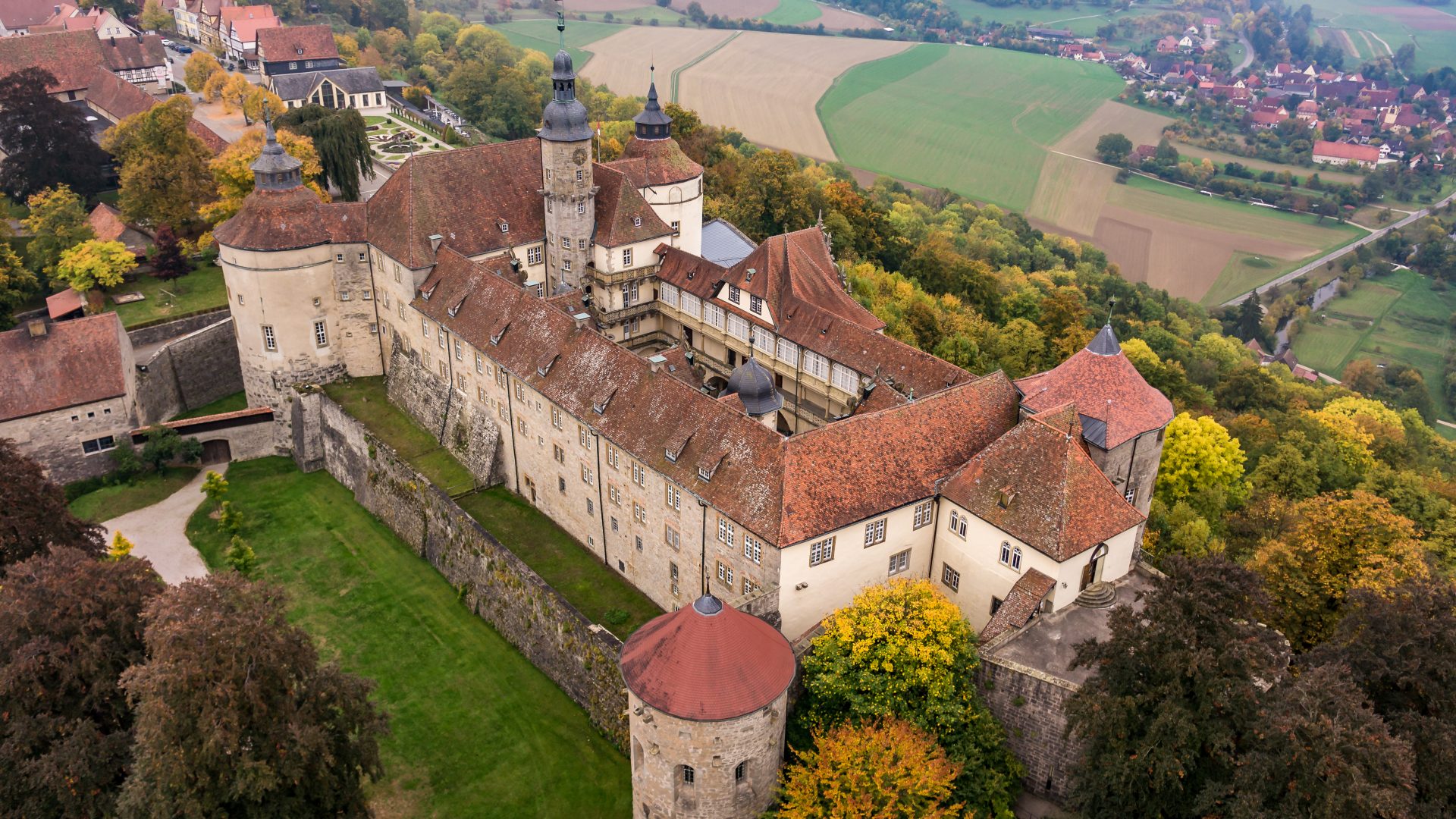
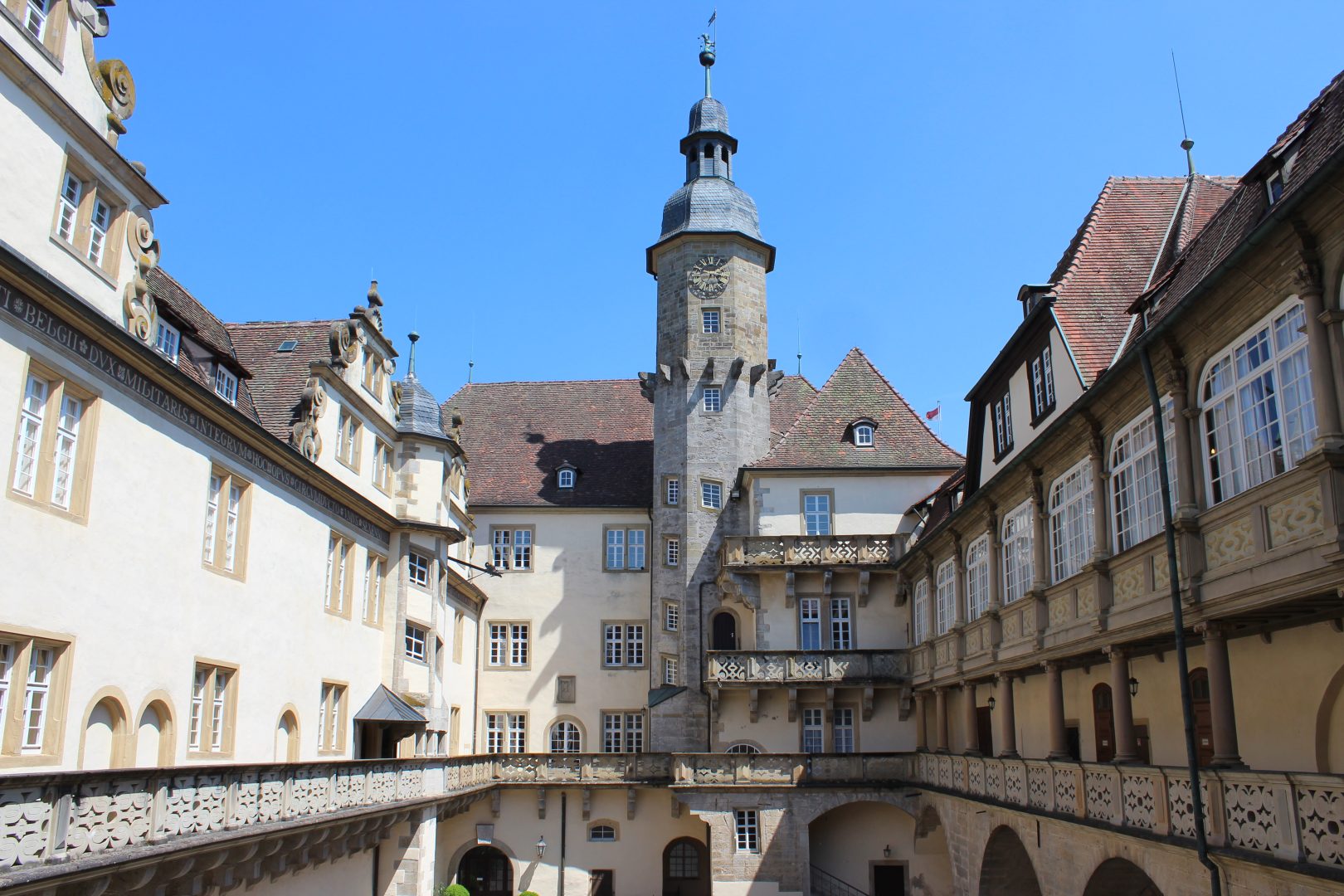
In the course of the Mediatisation in 1806, the Hohenlohe principalities came almost entirely under Württemberg rule. Shortly after these events in 1817, the royal Württemberg court architect Johann Gottfried Klinsky submitted designs to Prince Karl Ludwig for the final structural extension and redesign of the palace and its grounds. In a manner very characteristic of the Romantic period, the oldest part of the castle, the lime tree trunk on the west side, is to be completely built over in neo-Gothic style. The project will only be realised in its current form years later. Together with a Gothic-looking tower, a landscape garden is laid out on the slopes below the castle.
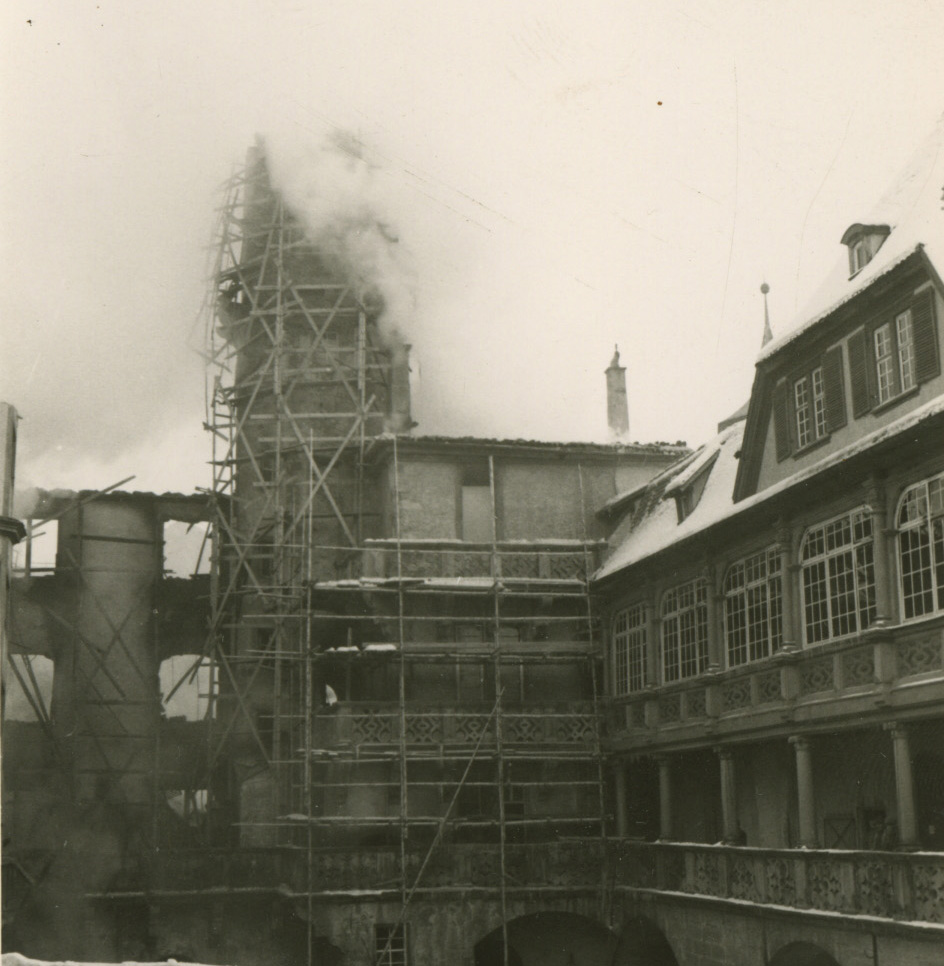
Ex Flammis Orior
In the night of 23. to the 24 January 1963 a devastating fire is caused by a defective chimney; the entire east wing and parts of the north wing burn out. This means that the main residential tract of the princely family, including all the historically valuable furniture and paintings, falls victim to the flames. The damage devours several million D-marks. In addition, irretrievable testimonies from the generations-long history of the princely house have been missing ever since. Reconstruction begins the following spring and is completed in the summer of 1966. Weikersheim Palace has to be sold to finance the reconstruction.
On 24 May 1965, Queen Elizabeth and Prince Philipp, who are on a state visit to the Federal Republic of Germany, visit Langenburg Castle during a private detour and are shown the reconstruction work by Prince Kraft. Princess Margarita, the grandmother of the present Prince, was Prince Philip’s eldest sister.
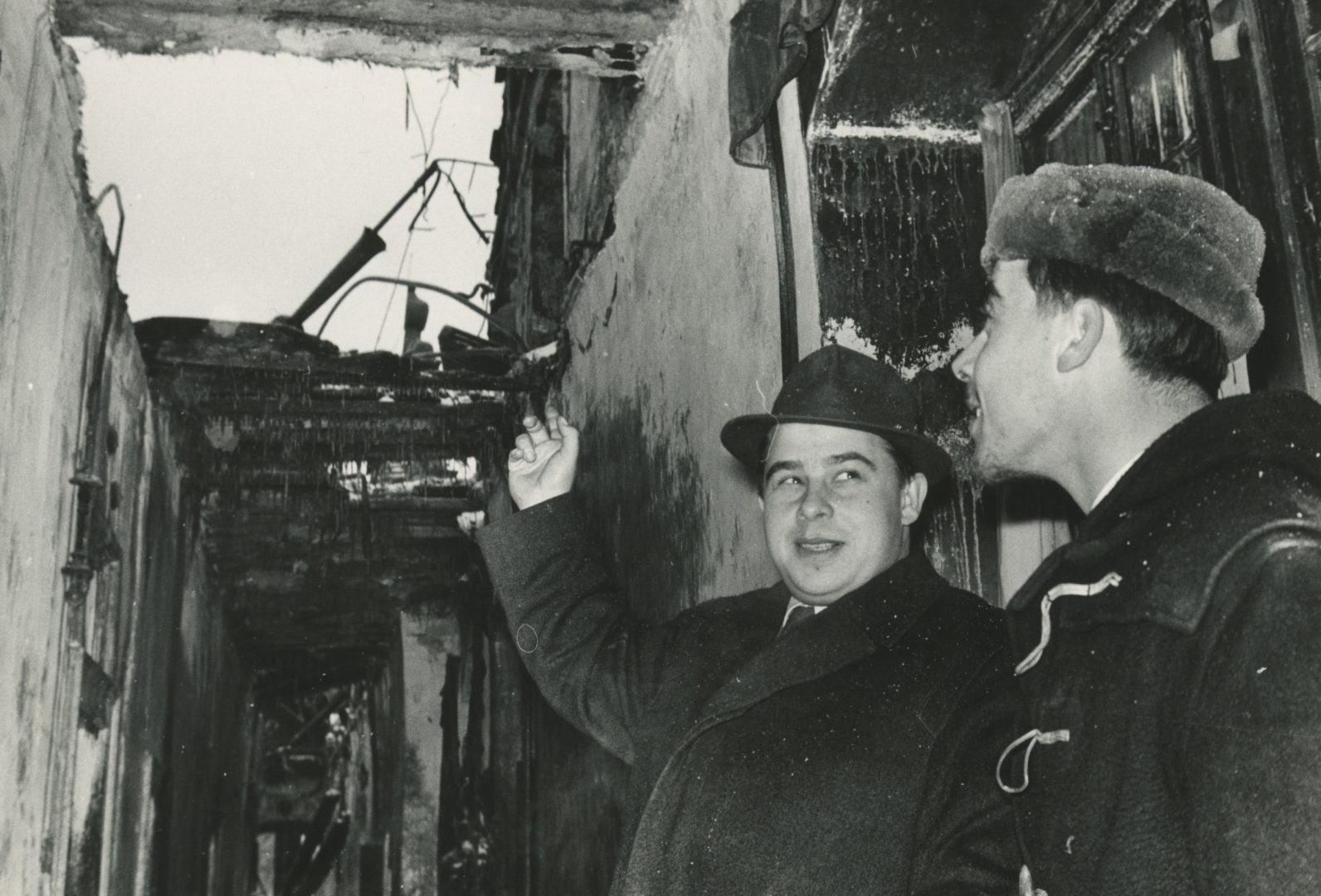
Aerial photos of the burnt-out Langenburg Castle
Schloss Langenburg, 1963

Discover the history & traditions of Langenburg castle
Get to know one of the most important historical cultural monuments in southern Germany in a variety of ways.
